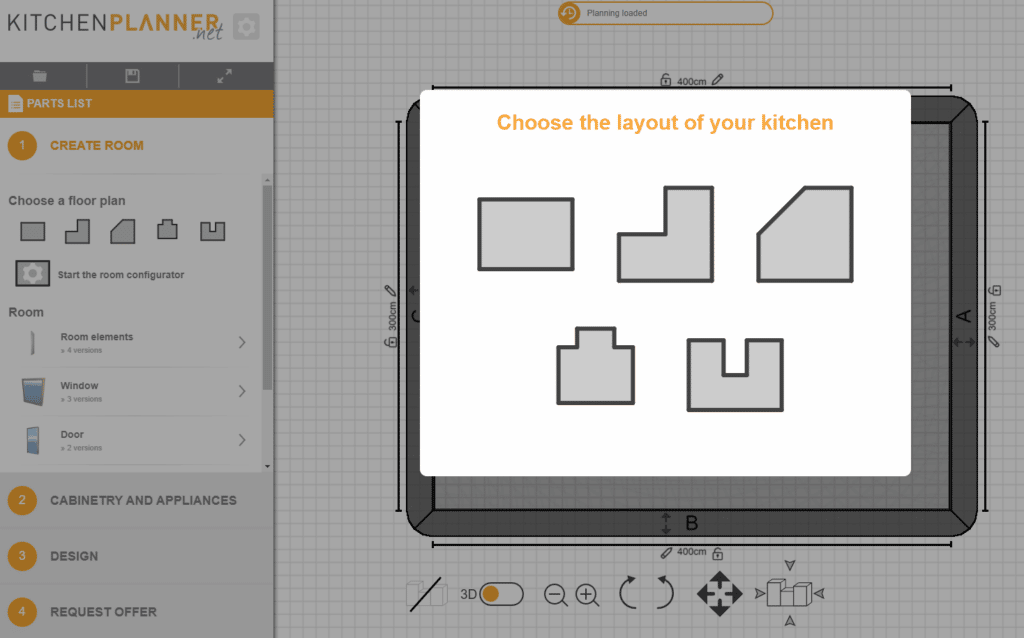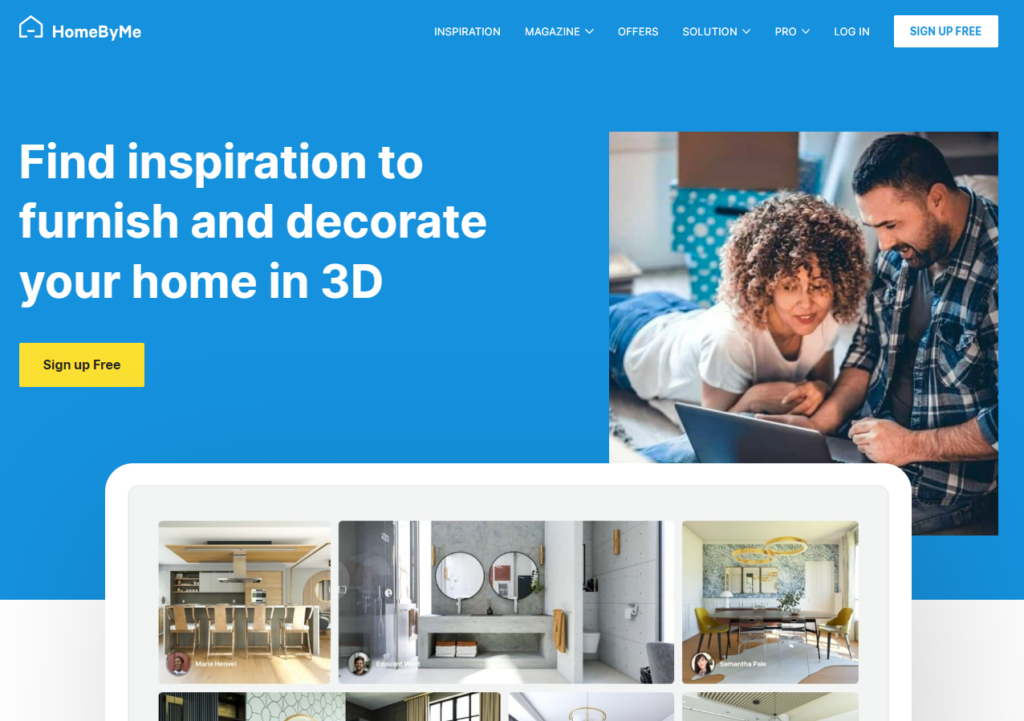HAVE A JOLLY TROLLEY CHRISTMAS!
easyJet cabin crew launch a new Christmas delivery service to retirement homes and villages across the UK
The kitchen is the heart of the home so when redesigning this space a great deal of care and attention is needed. Whether you’re looking at designing your kitchen yourself or are an interior designer or builder who wants to offer clients their dream kitchen, the best place to start when planning this room is with a kitchen design software program.
Kitchen design software programs will let you map out the floor plan then add cupboards, worktops and appliances to build the ideal kitchen layout for the space. Many of these programs will also let you play with different finishes and fixtures to give you an in depth look at your final kitchen design.
But which kitchen design software should you use? There are numerous options to choose from ranging from clean and simple free versions to paid versions with all the bells and whistles to splurge on. What you need will probably depend on what you need it for.
If you’re designing your own kitchen you might not need an all singing all dancing software for multiple projects, however professionals who will be working on many projects at once might want to choose software aimed at interior designers.
To help you work out which kitchen design software is the best for your kitchen design, we’ve found 20 free and paid tools that are the best in the business…

Cost: free for basic features, need to pay to access all features
Described as ‘created for amateurs’ Planner 5D is an excellent first port of call for novice designers and is a great tool for teaching you how to start planning your kitchen. Easy to use across iOS and Android devices and with a handy app too, this kitchen design software lets you create 2D renderings for free however for realistic 3D renderings you’ll have to upgrade to the paid version.

Cost: 14 day free trail, then paid
Marketed as super fast and easy to use, Foyr Neo will have your kitchen design ideas up and running in no time. It’s apparently so simple to use, it even boasts it has ‘zero learning curve’ whilst using it. With professional grade photorealistic 3D renderings and even a library of lighting options to really make your kitchen layouts pop, it also has a 60,000+ product catalogue with everything from cabinetry, finishes and textures to add to your designs.

Cost: free
This online kitchen planner lets you start the kitchen design process from scratch or you can choose one of their many templates. It’s available online so you don’t need to download anything and is a fully interactive 3D visualisation tool for all your kitchen design needs. It also includes many elements you might forget when designing your dream kitchen including sockets and vents.

Cost: free
This no strings attached, browser-based kitchen design software is one of the best free options available. Simple to use, it’s anything but basic with dozens of flooring and countertop options to choose from and over 100 cabinet designs to suit any taste and interior design style.

Cost: free
Free and relatively easy to use, this kitchen design software is more for homeowners looking to design their own kitchen rather than professional designers. Starting with the dimensions of your kitchen layout, you can see both 2D and 3D renderings of your design and if you want more help, you can also schedule a consultation with a Lowe’s design specialist to start working on making your kitchen design a reality.

Cost: free
As its name suggests, this is one of the best tools for designing your dream backsplash and matching them to a wide range of kitchen cabinets. Their backsplash library contains hundreds of designs, colours, and pattern combinations and you can also buy backsplashes from popular brands once you’ve made your selection. It might not look the best in terms of graphics but it’s a great free option.

Cost: paid
An excellent choice for those on the more professional side of kitchen remodeling spectrum, the Cedreo software lets you create a beautiful 3D rendered kitchen design in minutes. A great planning tool if you’re an interior designer or home builder, the real draw of this software is it’s not just limited to kitchen design and you can design the whole house with it.

Cost: free
With the capability to create both a 2D and 3D floor plan of your kitchen layout, Homestyler is an intuitive, user friendly tool for amateurs and professionals alike. With hundreds of kitchen furniture pieces and furnishings available from well-respected brands, it’s easy to track what your need to buy after you’ve perfected your kitchen plan to help smooth out the entire design process.

Cost: free
An entry-level online kitchen planner, Prodboard is a fantastic option for those without a high-resolution graphics card on their computer. Whilst the floor plan might not turn out as crisp as some of the more professional programs, it’s perfect for individuals and there’s also a more in-depth licensed version for businesses.

Cost: paid
One of the best kitchen design software options to splurge on if you have the funds is Home Designer Pro. With a full suite of industry-grade tools it can have a steep learning curve when you first start using it, but there’s a library of tutorials to help get you quickly acquainted with the advanced features of this software. It will help you to create the most detailed kitchen design possible.

Cost: paid
A floor plan-centered software program, SmartDraw lets you quickly and easily plan out your dream kitchen in minutes and most importantly, work out what will and won’t fit. The interactive floor plan will let you add doors, windows, furniture, and even kitchen appliances, for a full overview of what your finished kitchen will look like.

Cost: paid
ProKitchen Software lets you create real-life 3D models of products which can then be bought and installed in the finished design through the 500 appliance and fixture catalogues. It has an intuitive user interface which offers superb visualisation capabilities and they also offer a 7-day free trial before you need to take the plunge with the paid version.

Cost: three projects free
With two speed options HomeByMe is a cool program with ‘go fast’ and ‘be precise’ modes. The fast mode gets you stuck in with your kitchen layout by using pre-made blocks, whilst the more precise mode lets you build the room from scratch using exact measurements. You can then modify your new floor plan in 2D and 3D views so you get an in-depth overall look at your kitchen design.

Cost: paid
A paid for program, but much cheaper than many others on this list, the HGTV kitchen design software is great for both professional designers and individual customers. It has a drag and drop layout that allows you to create a kitchen design using a wide range of materials, cabinets, countertops, appliances, and more, and the free technical support is another handy feature for new users.

Cost: first plan free, then paid
A must for building your perfect kitchen floor plan, Floorplanner lets you create interactive 2D and 3D renderings. You get your first plan free and are allowed to make unlimited edits to the kitchen design, so that free plan could last longer than you’d think which more than makes up for the less realistic finish of this online kitchen planner.

Cost: free
One of the best free kitchen design planners out there (especially if you’re looking to buy your new kitchen from them) is the IKEA 3D Kitchen Planner. Easy to use, the layout of this kitchen design software doesn’t require the user to have any architectural expertise. You can simply input the measurements for your floor plan and the program will get started with building the best kitchen layout for the space which you can then edit as needed.

Cost: free
Fantastic for interior design in general, Roomtodo software is simple but powerful. Letting you create walls with ease and even draw over existing floor plans, this software will help you with your kitchen planning with both 2D and 3D rendering and you can also go on a walkthrough view when you’re done. Whilst not a realistic as some of the more professional software options out there, it’s an excellent free program that caters to individuals looking to take charge of their own kitchen design and smaller businesses too.

Cost: basic version for free, paid pro version
A powerhouse of a kitchen design tool, SketchUp helps you to create your dream kitchen from the floor plan up. With a library of designs from fellow users to look through, you can adjust and customise the existing designs to suit your own space. It does have a bit of a learning curve which is often the standard with these more in-depth programs but peer support is on hand to help with any teething issues. They do have a basic free version, but the magic is of course in the pro software.

Cost: basic version for free, paid personalised version on consultation
A great start for interior design businesses, this program lets you share designs and ideas with customers through its cloud-based interface and you can even add your logo and other touches thanks to the personalised branding options available. Allowing you to create detailed designs from scratch, you can plan, visualise and configure rooms throughout the home, not just the kitchen design and the shopping cart integration will lead you seamlessly into the building stage.

Cost: paid
One of the leading kitchen design programs, Virtual Architects is one of the most popular for a reason. With options to upload photos of your existing kitchen design or create a whole new space, it has a clever drag and drop function and a large library full of cabinets, lighting, appliances, and more to fill your remodel with. Add in the quick 3D rendering and panoramic walkthrough function which can be downloaded and shared with iOS and Android devices. it’s a very handy tool to have in your interior design arsenal.
