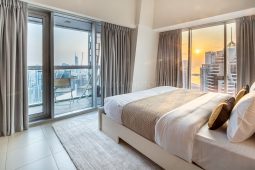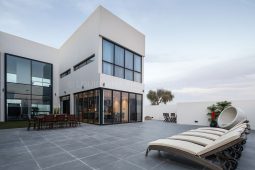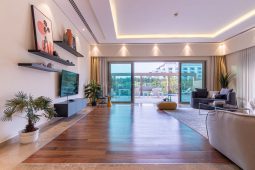Steal the urban, eclectic style of this playful family apartment in Brighton

When the now owners first looked at this two-bed family apartment in Brighton they knew they had their work cut out for them. Situated within a converted Victorian bank, it was an unloved student rental that hadn’t been touched since the 1990’s. Amongst the issues were a leaking bathroom and an outdated kitchen that desperately needed updating.
‘Most people would have been put off, but I instantly saw the potential,’ says the owner. ‘The two double bedrooms were on the small side, but the open plan kitchen and living area were huge and there was a glimpse of the sea from the front windows. I felt an instant connection and knew this was the property for us.’

Image credit: Future PLC/James French
It look a lot of patience and hard work, but the couple managed to transform the rundown flat into a family home for themselves and their two daughters. The kitchen and bathroom were both promptly ripped out and replaced, brickwork was exposed and a disused lift shaft cleverly turned into a dressing room. Along with sanding floors, repainting and redecorating, the place became unrecognisable in its now cool eclecticism.
The contracts had been exchanged in March 2020, just as lockdown began ‘It was becoming increasingly difficult to source even basic things like plaster, let alone go and look at a new kitchen and bathroom suite, so we hunkered down for a few months until lockdown began to ease,’ recalls the owner.
‘On the plus side, I had plenty of time to focus on the apartment’s look and feel, spending hours on the internet finding inspiration and putting together mood boards. So, when restrictions started to lift, I hit the floor running! Apart from help with some plumbing and carpentry, I did all the work myself.’
The kitchen

Image credit: Future PLC/James French
‘There was nothing wrong with the layout of the original kitchen,’ says the owner. Extending out the kitchen by a metre with a stud wall, has created space for a cool pink, freestanding SMEG fridge and enough room for some floor to ceiling built-in cupboards.
The open plan kitchen was then fitted out with new black cabinetry from Magnet and a long compact laminate worktop which had an overhang to create a breakfast bar idea along the length of the island.
The kitchen details

Image credit: Future PLC/James French
The kitchen was decked out in striking black and white diagonal tiles to create continuity between the floor and walls. To add a touch of industrial chic, inexpensive, stainless steel duct piping was used for the extractor fan.
‘I’m a great believer in upcycling,’ adds the owner. ‘So I saved money buying second-hand appliances including a fabulous pink SMEG fridge, which looks quite at home in the space we created for it.’
The dining space

Image credit: Future PLC/James French
Exposing original brickwork adds warmth and texture to a room. ‘In the living and dining area, we exposed the brickwork along the whole length of the right-hand wall,’ says the owner. ‘It really gives character to a room and was a look I had saved many times in Pinterest.’
‘What I didn’t anticipate however, was how messy and time consuming it would be, it felt like I was swimming in dust for days, but I couldn’t be happier with the result, it looks beautiful.’
Painting the floorboards in Dulux hardwearing floor paint, was the cheapest way to update the flooring but has had the biggest impact, the whole apartment feels fresh and bright. Using paint with a slight sheen like this reflects and bounces light around a room.
A great way to utilise small dining room ideas was also to replace some of the chairs with a bench.
The living space

Image credit: Future PLC/James French
Two large, berber rugs were bought for the dining and living areas, to help define each space, and bright colourful artwork put up on the walls.
The piece de resistance, a large disco ball, which really added to the New York loft feel that had emerged in the room. This addition adds fun to the room and on a sunny day, reflects and bounces light around the room.
The living space details

Image credit: Future PLC/James French
One of the main selling points of the apartment was the view of the sea from the front double windows.
The large Warhol Debbie Harry print gives a playful and colourful focal point. White living room ideas allow colourful artwork like this to pop out.
The mid-century touches

Image credit: Future PLC/James French
Invest in quality second-hand furniture – the design will stay relevant for years.
‘I had already started to collect some mid-century furniture,’ recalls the owner. ‘The Ercol day sofas, a Scandinavian dresser and a drinks cabinet, which I rescued from a garage and then restored.’
The master bedroom

Image credit: Future PLC/James French
The pink shell accent chair, quirky artwork and a statement woven pendant bring personality to this serene white bedroom idea.
The functional white blinds block out the light while the white voile curtains add a pretty touch.
The bathroom

Image credit: Future PLC/James French
The bathroom fully renovated, with a shower enclosure replacing the previous bath and a bijou sink unit created from a mid-century table.
To make your own upcycled bathroom vanity unit, find a piece of vintage furniture that you love and fits the allocated space. A cabinet or table is best as it should be waist height – a cabinet will come with built-in storage. Make a hole in the top of the piece of furniture for the plumbing and secure the sink in place. Fit your new vanity and sink unit into position and have the sink professionally plumbed in.
The shower

Image credit: Future PLC/James French
‘I wanted something unique in the bathroom, because sometimes these functional spaces can feel quite clinical,’ says the owner. ‘So I injected some fun with terrazzo tiles on one side and pink tiles in the shower enclosure.’
These large blush tiles create a sense of space without the pink bathroom idea feeling too girly.
Additional words: Marisha Taylor
The post Steal the urban, eclectic style of this playful family apartment in Brighton appeared first on Ideal Home.





