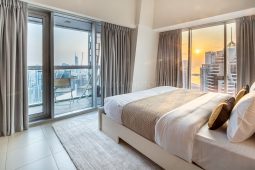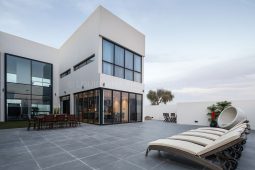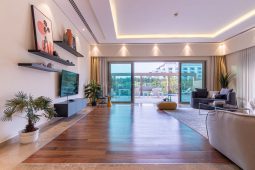Before and after: reworking the layout creates a kitchen-diner fit for family life

After converting the loft to create more space and renovating the family bathroom, the owner of this three-bedroom apartment in North London turned her attention to the kitchen. She wanted to to improve the kitchen and dining spaces to accommodate a growing family.
‘The original layout of our kitchen didn’t work for a couple of reasons,’ says the owner. ‘It was originally two rooms – the kitchen had a doorway leading through to a separate, small annexe by the garden. Which we called the summer room as it was just too cold to use during the winter.’
‘This small annexe space was pretty redundant as we only used it for drying the laundry and for access to the garden.
The kitchen itself was far too cramped for all five of us to sit and eat together. There was barely enough room for a table, and having friends over was a fiasco!’
She wanted to create one kitchen and dining area by combining the two rooms. Extending the property wasn’t an option, so she had to make the most of the space she already had, which meant a lot of thought went into the new kitchen idea.
Family-friendly kitchen makeover

Image credit: Future PLC/ David Giles
The owner toyed with the idea of two-tone Shaker-style units, before deciding that a more clean, contemporary line would be better for the space. She chose Beckermann units from the Estrada range in two shades of grey gloss laminate.
Speaking of her grey kitchen idea the owner explains, ‘The bank of light grey units helps make the room feel lighter and larger, and separates the storage zone from the cooking hub.’
Grey kitchen units

Image credit: Future PLC/ David Giles
One of the last decisions before ordering the kitchen was to include a kitchen island idea in the new design. ‘We felt that the room would look too empty without one, but the kitchen supplier didn’t think that there was enough space.’
‘We decided to reduce the size of the island so it wouldn’t impact the room too much. We’re so pleased that we opted for this simple solution – it has made the kitchen very practical and has given us extra storage space.’
Streamlined kitchen storage

Image credit: Future PLC/ David Giles
The owner saved money by reusing some of the original kitchen appliances such as the oven, fridge freezer and even the pull-out tap.
Colourful kitchen splashback

Image credit: Future PLC/ David Giles
This kitchen mixes rustic textures like brick and wood to soften the look of a modern kitchen. Exposed areas of brick wall add texture, colour and interest. A colourful glass kitchen splashback idea adds a fun touch.
Family dining space

Image credit: Future PLC/ David Giles
The owner wanted a bright and spacious eating area so that the family of five could sit and enjoy mealtimes all together. She also wanted a garden view.
‘We’re ecstatic with what we’ve achieved. The kitchen has now become the heart of our home, and it’s wonderful having the view of the garden from the dining table. There really isn’t anything at all that we’d change!’
The post Before and after: reworking the layout creates a kitchen-diner fit for family life appeared first on Ideal Home.





