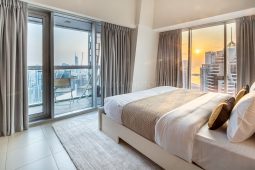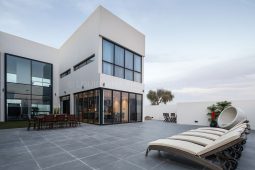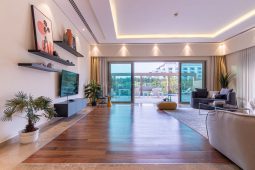Leica Intros SOFORT 2 Instant Camera in 3 Colors & It Positively ROCKS!
The new Leica SOFORT 2 is a digital camera that can print. And it’s an instant camera that saves digital images. It can even connect to Leica’s FOTOS app and print images shot with a different Leica camera. Plus it comes in three colors, including a drop-dead gorgeous red. What more could one ask for?
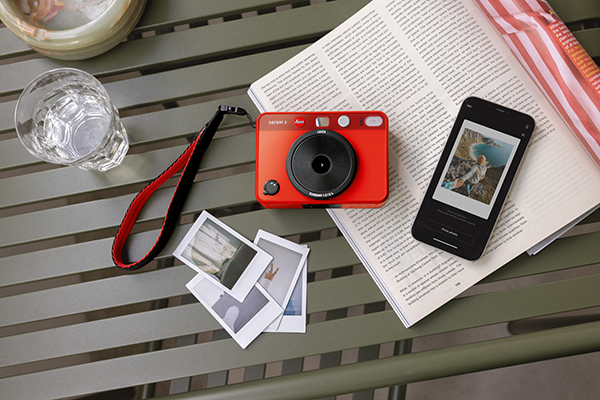
Leica Camera AG has introduced the second generation of their instant SOFORT instant camera. The big news is that users have the option to permanently save captured images on internal memory or to a microSD card. You can save about 45 images without a card, and approximately 850 images on a 1GB microSD. It’s a 5-megapixel digital camera and an instant camera all in one. And it’s jampacked with creative options.

Print your captured image immediately, as with any other instant camera, but only if you want to, or print it later. And you can print images from other Leica cameras via their FOTOS app. The app also provides remote control of the SOFORT 2. Printed images are 1600 x 600 pixels when output via the Leica FOTOS app and 800 x 600 pixels otherwise.
The SOFORT 2 features a Leica Summar f/2 prime lens that’s said to be roughly equivalent to a 28mm full-frame camera lens in terms of field-of-view. Minimum aperture is f/16. It also has a 3-inch TFT LCD (about 460,000 dots) and an auto-only shutter that ranges from 1⁄4 – 1⁄8000 seconds.
The latest Leica is outfitted with a 1/5-inch CMOS sensor that delivers resolution of 4.9 megapixels (2560 x 1920). File sizes average 1.2MB. Images are saved as JPEGs compliant with DCF 2.0 and EXIF 2.31.
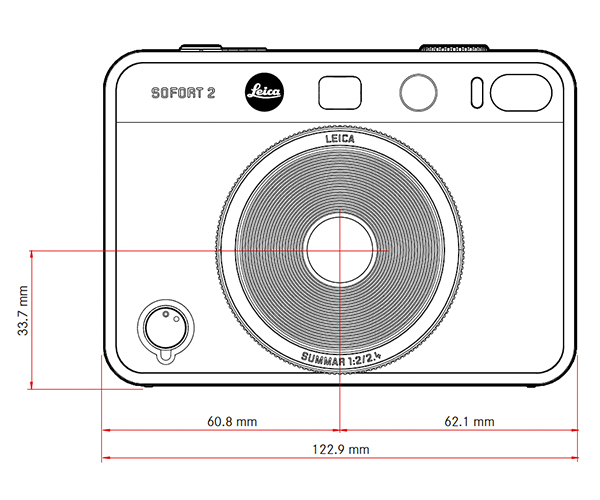
The Leica SOFORT 2 offers many creative features, like dual shutter releases to facilitate selfies, a macro mode that focuses as close as 3.95 inches, and 10 Lens Effects: Normal, Vignette, Soft Focus, Blur, Fisheye, Color Shift, Light Leak, Mirror, Double Exposure and Half-Frame.
Furthermore, the SOFORT 2 features 10 Film Styles: Normal, Vivid, Pale, Canvas, Monochrome, Sepia, Yellow, Red, Blue, Retro. Finally, Leica offers exclusive printing paper with a warm white or golden frame for more complete creative expression.

Leica simultaneously announced a plethora of new accessories for the SOFORT 2.

The Leica SOFORT 2 will be available worldwide in three colors (red, white and black) at all Leica Stores, the Leica Online Store and Authorized Leica Dealers starting on November 9th, 2023. The US retail price is expected to be $389.00. A Leica digital camera with big-camera creative features for under $400? Sign us up!
—Jon Sienkiewicz


