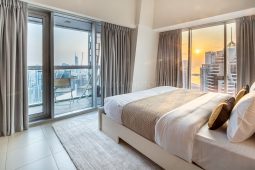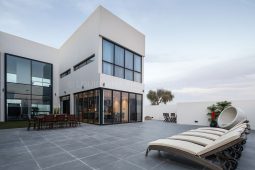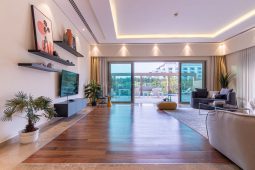Photography News: Nikon “Plena” Teaser, Canon Sales
I’m really looking forward to this. Later today, I’ll be heading out into the field with a friend from Nikon. And we won’t be alone. We will be accompanied by the entire line of Nikon Z telephoto lenses! Have you ever wanted to see how the same scene would look with all of these lenses?





