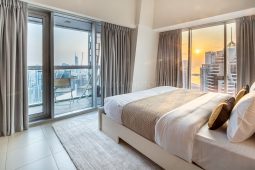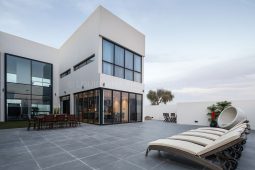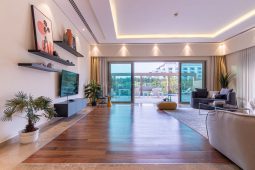Discover how this simple side return extension has transformed this kitchen

We’re always hearing about kitchen extensions and home renovations, and taking on a similar project can easily seem quite daunting. But often the most straightforward of projects can work wonders, as is the case with this super simple side return kitchen extension idea.
While everyone always seems to focus on extending out into their back garden, the act of extending out into an otherwise redundant area, namely a side return – can transform the look and feel of a space, without the spiralling costs and upheaval that a bigger project might take.
That’s exactly what happened in this case, when couple Eva and Mark Smith decided to extend their three-bedroomed terraced house in North London.
After: Simple side return kitchen extension

Image credit: Forgeworks/French + Tye
With help from architect Chris Hawkins, Director at Forgeworks, Eva and Mark realised their dream to make their kitchen a brighter and more spacious area for their family. The entire build cost the couple approximately £100k, and has transformed the way they live.
The new kitchen diner

Image credit: Forgeworks/French + Tye
The Smith’s concern was that the entire ground floor of their property featured disconnected rooms plus a cramped galley kitchen idea starved of natural light.
The bay window seat

Image credit: Forgeworks/French + Tye
Chris from Forgeworks explains how he worked with the couple to find a solution. They extended the kitchen to maximise the width of the plot, allowing for a complete reworking of the interior layout.
‘Rather than putting full-width glazing across the back, we worked with the existing bay window, as Eva and Mark cherished this feature. We incorporated a birch plywood seat in the window, framing the garden view and creating a social space.’
The stylish kitchen

Image credit: Forgeworks/French + Tye
Sleek handleless cabinets occupy the higher level of the carefully planned kitchen extension, with practical pull handle drawers on the lower level. The open shelving provides a space for Eva and Mark to display ceramics, books and plants.
Natural light floods in

Image credit: Forgeworks/French + Tye
Finished in a dark stain, the thermally modified oak worktop wraps up and over the kitchen island and contrasts with the industrial feel of the concrete-effect tiles.
The birch ply lattice is a network of diamond shapes that slot together without revealing any fixings, while the side wall teams traditional Flemish bond brickwork with a basketweave tile pattern that echoes the lattice above.

Image credit: Forgeworks/French + Tye
‘We extended to the side of the house, adding eight square metres of space to the kitchen. Although it’s a small extension, it’s had a remarkable impact, opening up the poky room to a multifunctional family space.’

Image credit: Forgeworks/French + Tye
‘There are no doors separating the kitchen and hallway – the rooms are linked in a free flowing way, so the eye is drawn from the front of the home to the back garden. One of the design obstacles was to create visual flair in such a limited extension, so to create visual flair in the space, we added the latticed timber structure beneath the rooflights. The sunshine diffuses down to create interesting shadows in the space below.’
Before: The dark, gloomy bay windowed rear of the house

Image credit: Forgeworks/French + Tye
Before works began, the garden had a length of unused space to the side of the kitchen, which was ripe for extending out into.

Image credit: Forgeworks/French + Tye
Architect Chris Hawkins, Director at Forgeworks shares his advice on what you need to know about roof cladding.
- Introducing it can transform a space. Bespoke timber joinery can infuse warmth and texture. Here, the latticed roof brings wow factor into what is a fairly small space.
- It requires a lot of planning. For any piece of joinery, plan it carefully with your designer and builder in advance. Make sure you’re on the same page about the aesthetic you want to create.
- It can look like a work of art. With careful detailing, metal fixings and bolts can be subtly concealed.
- You need to consider the finish carefully. Here we chose a durable white wax to stop the birch ply fading to a yellowy colour.
- You can use it to play with the light. Spotlights can be used to illuminate the timber structure overhead. They can be discreetly positioned above the lattice to light it up, without being on show.
Original feature by Rebecca Foster
The post Discover how this simple side return extension has transformed this kitchen appeared first on Ideal Home.





