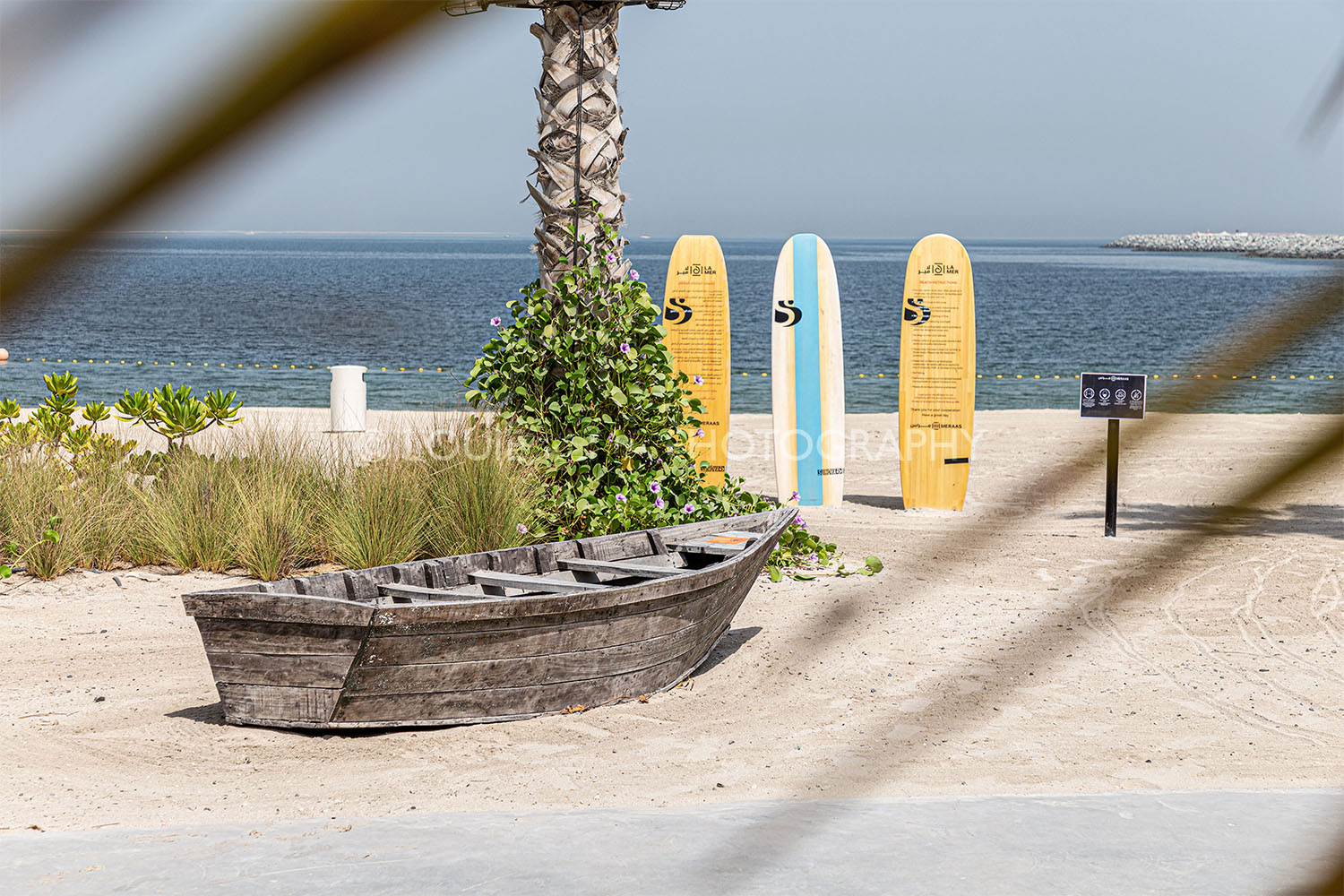Photo Project for the Weekend: Shoot Your Supper
Ignore the advice from gilded-fork professionals whose work appears in Bon Appétit. What do they know outside their successful careers? They pursue perfection, whereas most of us just want a clear snapshot of our meal. If you’re with me, tune into the New Jersey Diner edition of food photography tips.

It’s fun to shoot your food, whether you’re sadly dining alone at home or pigging out at some snazzy joint like Subway or Dairy Queen. Some people share snaps of their bountiful repast on social media sites, and others save the images so they can remember what they ate when they get home. Me, I’ve made a habit of shooting supper whenever and wherever I travel—since nearly all travel has some sort of food consumption involved—and I associate the pictures forever with the trip. Even those times when I got severely sick in Kuala Lumpur (tainted goat) and Kenosha, Wisconsin (too many cheese curds).

Get the Color Right
To make any feast look more delicious—or at least nonpoisonous—use a custom (manual) White Balance setting on your digital camera. It takes just a minute to do, and 45 seconds of that are time spent rereading the owner’s manual. Using the correctly-adjusted WB setting means your whites turn out white, your reds stay red and your greens are still just as tasteless as before, but at least the color is correct.
The Science Behind Food Color
My college anthropology professor told us the ability to discern and identify colors was a crucial survival skill that saved our ancient ancestors from befriending poisonous snakes and consuming unripe vegetables or overripe fruit.

Overripe fruit can behave as an intoxicant—you don’t want to do a header into the macaroni salad, right? I can hear you now. “Honest, officer. All I had was two fermented plums at brunch and some sort of toasted avocado—or something that sounds like that—I promise.”
Which leads us to a delicate question. Ever wonder why your ever-loving partner sometimes serves dinner by candlelight? Well, wonder no more—it has nothing to do with romance—it’s so you can’t see the true color of what you’re being fed. Food that’s an unfamiliar hue is instinctively perceived as unappetizing, so we don’t eat it and thereby escape food poisoning. If you don’t believe me, add a few drops of tasteless blue food coloring to the mashed potatoes when no one is looking and watch how your family reacts.

Equipment
You can use just about any camera, even a phone (if you must — ugh). The sushi pictured here was shot with an ancient (but still wonderful) Nikon D90 and a Tamron 17-50mm f/2.8 zoom. That camera just happened to have been what I was carrying that afternoon when we stopped to eat some raw fish. It could have just as easily been a Canon point-and-shoot, Sony mirrorless full-frame or my favorite Fujifilm X-T5. Or anything else.
Technique
Use the close-up setting if you’re using a compact camera. It’s the little icon that looks vaguely like a flower. (I wonder how meaningful that symbol is to people who live in the desert or on the rapidly disappearing frozen tundra?)
Also, be wary because many popular compact cameras are equipped with zoom lenses that begin at the otherwise wonderful 24mm focal length. Do not, I repeat, do not photograph the person sitting 30 inches away from you on the other side of the table with a 24mm wideangle lens unless you want them to look like a toad’s eye view of a garden gnome. Wideangle lenses make noses (and anything else close to the camera) appear unnaturally large. No—instead use that distortion to make your minimalist one-ounce Nouvelle Cuisine minnow fillet appear humungous.

Sit near a window if you can (and it’s daytime, of course) and luxuriate in the natural light. Outdoor dining works even better. I try not to be excessively obnoxious or attract too much attention while shooting my meals because a) my wife has a vicious left jab that can break a rib without leaving an external mark, and b) the floor in my garage is way too hard to sleep on comfortably, even with the dog. Besides, you don’t want the restaurant manager to mistake you for an online influencer and offer to comp your grub in exchange for a 5-star rating.
Be Aware of Motion
Watch out for steam that can rise from fries (or whatever) and fog your lens. This is one of the many challenges that make it difficult to photograph food that’s still cooking. Also, beware of anything on your plate that’s still moving. While ambulant food might make a cute movie, it’s best avoided.

Don’t Be Shy But Don’t Overstep, Either
In general, refrain from photographing food that’s on strangers’ tables, no matter how delicious it looks—that’s frowned upon at most sit-down restaurants. If you can’t resist it, at least introduce yourself first, and be sure to get a signed a model release. And no nibbling. That said, freely snap your own vittles and don’t let anyone stop you.

Have a Little Fun Post-Processing
Use Adobe’s Generative Fill feature to mix up the menu. Replace broccoli with live frogs or carrots with ripe reptiles. Don’t show it to anyone, needless to say. And please don’t mention where you got the idea.

If You Enjoyed This Article
Click here to choose from more than 500 reviews, how-to articles, quizzes, attempts at humor and other alleged insight into the world of photography written by yours truly.
Become a Member of the Shutterbug Community
Register for a free account. Sign up for our newsletter. Spend five minutes (or less) uploading your best shots once every week or so. Potentially become a Shutterbug Photo of the Day winner. Enjoy viewing the fantastic work being done by thousands of photographers all over the world—and add your images to the enduring collection.
—Jon Sienkiewicz


















