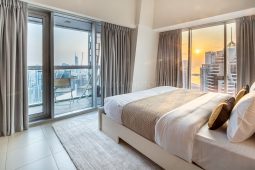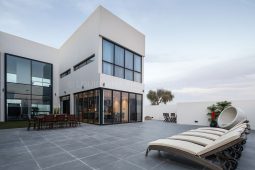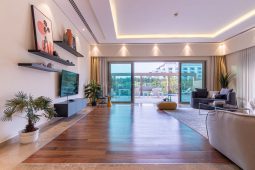Whether you are functioning from the comfort of your home or believe your office set-up requires a bit of care, opting for a mid-century modern style is a brilliant choice.
It’s safe to say you probably want your home office space to be inviting, aesthetically pleasing, and, if you’re working, somewhere that fuels your productivity. The great thing about mid-century modern is that the style is timeless and elegant, and you can easily make it work for you.
Firstly, it’s useful to have an idea of what mid-century modern is. In short, it was a design movement that began in the mid-1940s and lasted until the ’70s, although there is some debate over if it began and finished earlier.
The mid-century modern furniture look is all about simple design, smooth surfaces, sleek crisp lines, and curves.
So, in this guide, you can explore how to create the perfect mid-century modern-inspired home office and how you can combine it with other styles to create your office haven.
The Key Aspects Of A Mid-Century Modern Home Office
Firstly, it’s best to look at a few key elements that are staples of the mid-century modern aesthetic and how you can use these to create your ideal space.
A focus on functionality
A key characteristic of mid-century modern furniture is how functional it is. Namely, desks with storage drawers or chairs that are shaped for comfort.
These pieces of furniture serve multiple purposes and are long-lasting, with vintage pieces made from the time period still making their rounds today.
Integration of bold color accents
While mid-century modern may be more associated with the warm caramels and browns of the wood, splashes of vibrant color can make a huge difference. Different color palettes can serve as inspiration to breathe life into your room.
For instance, when teamed with the neutral tones of the furniture, warm orange, and yellow decor can create a cozy and positive office space. Likewise, cooler blue hues and accents can create a calming environment. Bold pops of contrasting color are a staple of the mid-century modern design era.
Tastefully decorated
As noted, the decor is a key component of the style with touches such as abstract or pop art adding a splash of character to your home office.
Geometric art with simple colors and designs was all the rage during this period as it was fresh and exciting. This is also a great way to add retro accents to the space.
Likewise, complementary geometric area rugs are a fantastic way to add stylish patterns and color to your home office. These work great when you pair the color scheme with other colorful accents around the room.
Minimalist shelving works great when contrasted against the bold wall art and decor as these are practical pieces of furniture. However, that doesn’t mean you can’t get creative with it. Consider staggered shelving as a minimalist option.
Bright and airy
As noted, incorporating bold accents against neutral tones can liven up home offices. You can even try bringing prominence to color with bright furniture such as an Eames lounge chair which is a signature trope of the interior design style.
The simplicity of a mid-century modern home office also creates a spacious surrounding to deliver a bright and airy impression.
Classic teak mid-century modern furniture
What is an office without a desk? Warm-toned wooden desks with tapered legs are a key feature of the mid-century modern time period. However, you could also opt for a darker look so long as the desk legs are tapered.
As mentioned, these desks are practical by having drawers and storage space to enhance the airiness of the office. Likewise, other storage spaces such as cabinets also have a simple and minimalistic style.
Use of patterns and shapes
As you may have gathered, the use of shape and pattern is an important feature of mid-century modern offices. Contrasting against the minimalistic furniture pieces, jazzy color and patterns were a way to create contrast in the room.
Geometric shapes and patterns are primarily used in wall art and area rugs, but they can also be translated over to the furniture itself. For example, with the Panton S Chair or even a ball chair.
Mid-century modern lighting
The mid-century modern style also has distinctive and minimalistic lighting. These typically consist of classic Arc floor lamps which pair well with the Eames lounge chair for a “Mad Men” aesthetic.
Table lamps also serve as the opportunity to either lay low with a minimal design or opt for that splash of color discussed earlier. This can create a more retro aesthetic that pairs well with the pop art we mentioned before.
Vintage floor lamps are a great way of adding some metallic charm. These can stand tall and narrow, therefore blending into the surroundings, or have a loud industrial appearance to create more prominence in the office.
Finally, an industrial wall lamp is another minimalist option that works great for functionality without taking up too much space.
Plenty of storage space
We’ve touched on storage space a couple of times throughout the guide, but the mid-century modern furniture encompasses storage space without being overbearing on your office.
Modular wall units are a popular option as they allow for the easy storage of your files or ornaments while being able to fit around your desk space.
Pastel color palettes
Although we’ve talked about bright and loud colors, muted tones also work well with mid-century modern furniture for creating something versatile, dialed down, and slightly futuristic.
It’s the ideal option for accents or the furnishings themselves if you’re not a fan of loud colors.
Mid-Century Modern Offices Ideas
We’ve had a look over the different features of a mid-century modern home office, but let’s look at how they translate to reality.
Scandinavian minimalism
Scandinavian minimalism is a great option for integrating the features of mid-century modern but with the muted color scheme for something more flexible.
Modular units
As we’ve mentioned, modular units are a great way for storing your files and office gear in an artsy fashion. These also adapt around you and don’t take up much space compared to a clunky storage cabinet.
House plant haven
House plants can truly add the perfect bohemian finishing touches to a minimalist mid-century modern office, especially when paired with a monochrome plant pot.
Retro-inspired
Alternatively, you can embrace the retro vibe of mid-century design by adding pop art and bright bold colors to your furnishings and accents.
Integrated with technology
While the mid-century era wasn’t up to date with today’s technology, you can combine the mid-century aesthetic with today’s technology for functional usage. Don’t be afraid of using your modern PC!
Final Thoughts
If you’re planning to overhaul your office’s design, why not go for a mid-century modern interior design for a minimalistic appearance. Plus you can blend in other design trends such as bold retro influences or create your own plant paradise.
Your office space can feel modern and refreshed to provide a comforting space to work in. We hope our guide has helped you feel inspired and full of ideas for your home office!
FAQs
Where can I buy mid-century modern home office furniture?
There are various places you can find suitable furniture, but as you may want accents and features from other styles, we recommend shopping around.
Some great stores to start with are Albany Park, Schoolhouse, Overstock, Maiden Home, and Apt2B.
What type of wood is mid-century furniture made of?
There are several types of wood that are most commonly found in mid-century furniture, including teak, oak, rosewood, ash, and walnut. This is due to their solid construction and general warm tones that are associated with mid-century design.
Is vintage mid-century office furniture suitable for modern use?
It is worth noting that if you are planning to buy vintage office furniture, it is unlikely that the desks will have room for wires and cables. They were not designed with computers in mind, so do consider this before you make a purchase.
What’s the easiest way to give my office space a mid-century modern upgrade?
Understandably, you may not want a complete mid-century modern office overhaul as you may not know if you’ll like the look, and more importantly, it can be costly!
Therefore, try adding some subtle contrasting colors into the office, maybe some pastel colors on the walls to pair with the browns of the desk. Build up from here, maybe try some geometric wall art or a geometric rug or you can even add some modular units for storage.
If you like how it looks, build up to a desk chair that you can match with your walls or a distinctive vibrant color in your wall art.
The desk is the key piece, but as it’s likely to be the most costly, make sure you are happy with everything else first!





