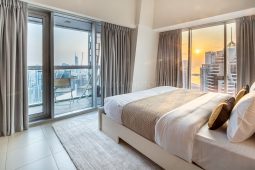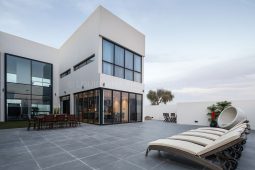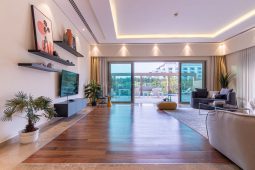Step inside this charming 1700s thatched cottage which is a lesson in understated style


Spotting this picturesque thatched, three-bedroomed cottage, the new owners fell for its pretty garden and quiet location. It also offered the extra space they wanted.
‘We had three beautiful grandchildren by then,’ say the owners. ‘And we just didn’t have room inside or outside in our former home for them to visit or stay with us comfortably.’
The exterior

Image credit: Future PLC/Colin Poole
Parts of the cottage date back to the early 1700s.The interior felt tired, dark and a little disjointed, with patterned wallpapers and fussy curtains, but the couple could see huge potential.
The original building had been extended about a hundred years ago to include a small kitchen. And again in the 1960s, adding a dining room and conservatory.
‘I loved the idea of a thatched property, as we’d never owned one before. Although the décor was very busy and not our taste, I knew we could change that,’ says the owner. ‘I felt sure we’d find some character and original features inside, too, once we started looking.’
The kitchen

Image credit: Future PLC/Colin Poole
The layout of the thatched cottage has hardly been altered, however the couple were keen to improve on the cramped kitchen, sandwiched between the sitting and dining rooms.
Their solution was to replace the old conservatory with an extension. This now houses a bright, open-plan kitchen-diner, while the former kitchen has become a handy boot room. They designed the new room themselves, and built the structure over several months.
Roof lights let natural light into the heart of the kitchen, enhancing the sense of height and space. The island was a key element in the kitchen design, but the couple avoided wall cabinets in order to capitalise on the bright, open feel. The island is topped with chunky, characterful oak, while slim white quartz surfaces make a practical choice around the sink area.
‘We wanted a large, sociable space with a simple, symmetrical design and lots of light, and we’re delighted with it,’ say the owners. ‘It’s turned out better than we could have imagined.’
The dining area

Image credit: Future PLC/Colin Poole
Here stylish, vintage-inspired dining chairs contrast with a farmhouse-style dining table, and upcycled storage. A set of shutters that the couple salvaged in France and renovated add an extra level of depth and interest.
The boot room

Image credit: Future PLC/Colin Poole
The couple added hooks to a weathered old oar, picked up at a local market, to make a stylish hanging rail for the boot room. The bench, originally dark wood, has been painted for a lighter look.
The living room

Image credit: Future PLC/Colin Poole
In the living room, the couple unearthed a rustic brick fireplace, now beautifully restored. While one of them concentrated on structural aspects, the other focused on the interior. The result is a blend of antiques, upcycled finds, and well-chosen online or high-street buys with the heirlooms and investment pieces they already had.
‘I like my home to feel light and calm, so the walls are white all through, and there’s a narrow palette of greys and taupes, with touches of black,’ says the owner. ‘That’s helped draw the different parts of the house together. So modern furniture can sit comfortably next to older, or more ‘country cottage-style’ things.’
The hallway

Image credit: Future PLC/Colin Poole
Dated arches from the living room through to the new boot room and kitchen-diner have been squared-off, for a cleaner, more modern look. Limestone flooring links the spaces together.
The main bedroom

Image credit: Future PLC/Colin Poole
In the main bedroom, the floor has been painted white, and softened with rugs, ‘The floorboards have a few scratches now, but I don’t really mind,’ says the owner. ‘It’s all part of the cottage character and it works well with the old beams.’
A vintage wooden chair, picked up inexpensively at a local antiques centre, makes a quirky little bedside table and was a good choice for the narrow space.
The guest bedroom

Image credit: Future PLC/Colin Poole
The couple’s older grandchildren often use the quaint little guest bedroom. As the ceiling slopes dramatically, the owner continued her simple grey and white theme, to maximise the light and make the room feel as big as possible.
The bathroom
 The couple upgraded the bathroom plumbing, replaced the floor and rearranged the old layout to include a pretty, freestanding bath with a shower over. The restored structural beam makes a striking feature.
The couple upgraded the bathroom plumbing, replaced the floor and rearranged the old layout to include a pretty, freestanding bath with a shower over. The restored structural beam makes a striking feature.
‘This is a homely, peaceful place to live,’ say the owners. ‘Having such a lovely space where our children and grandchildren can spend time with us is just what we wanted.’
The post Step inside this charming 1700s thatched cottage which is a lesson in understated style appeared first on Ideal Home.





