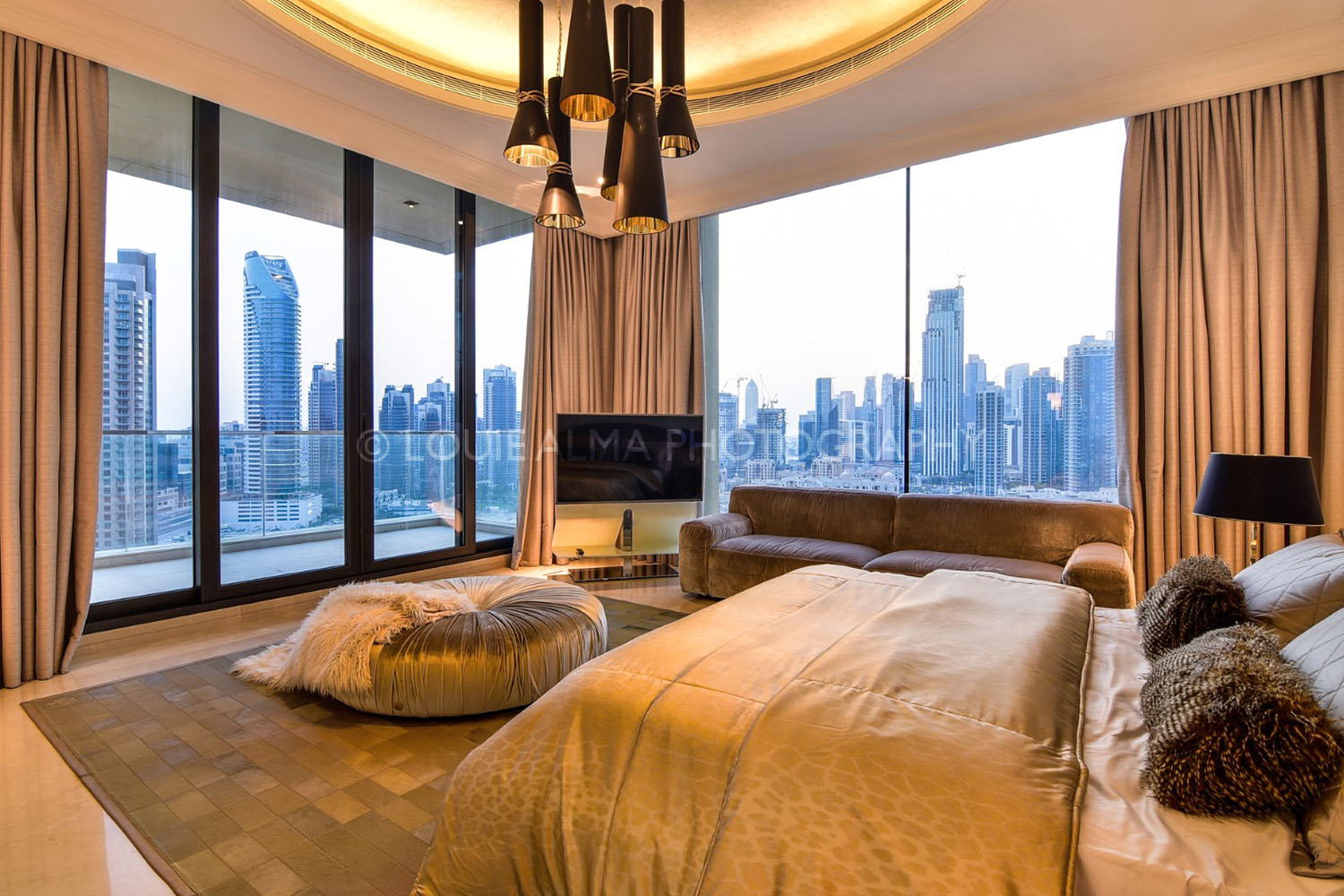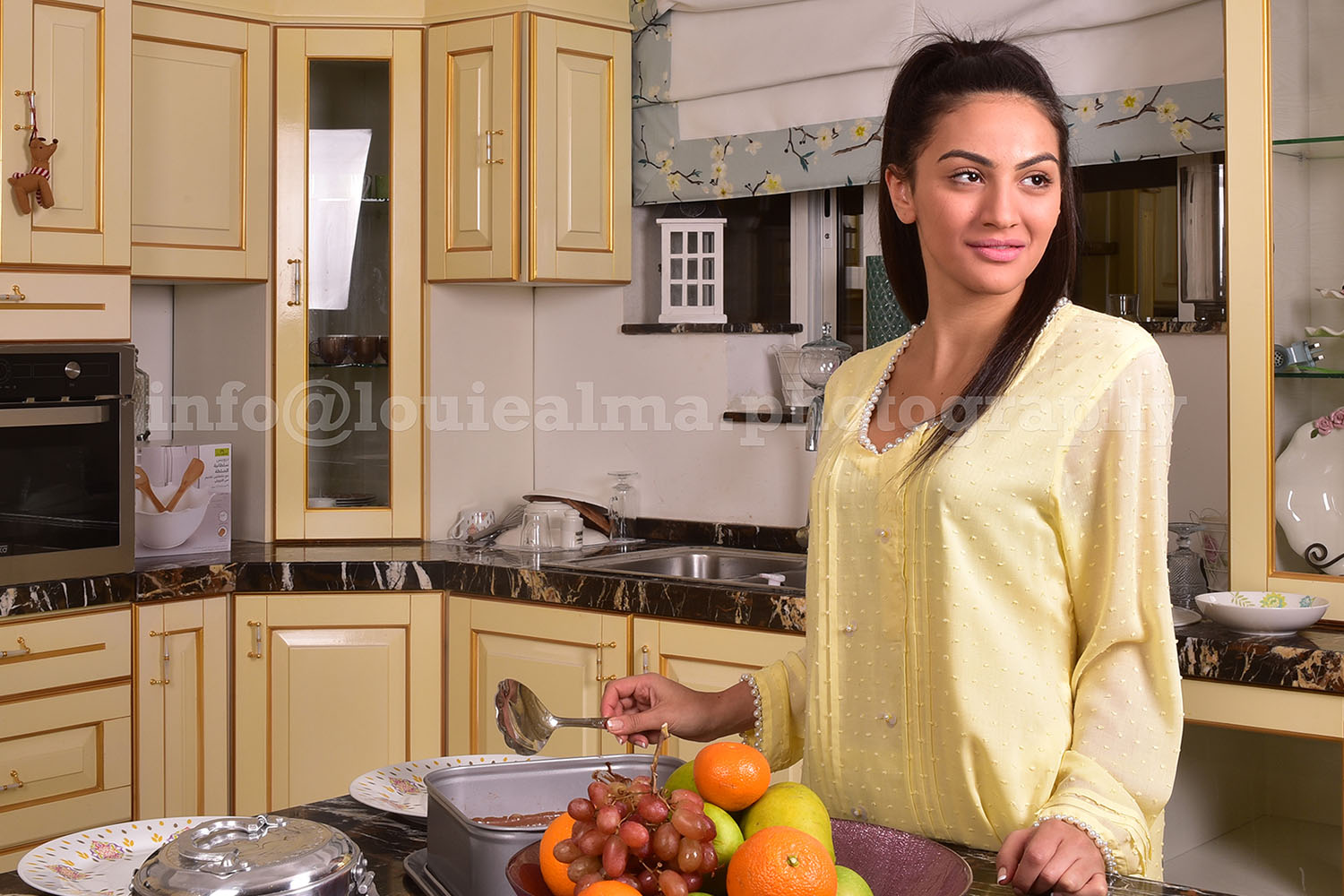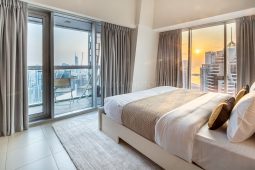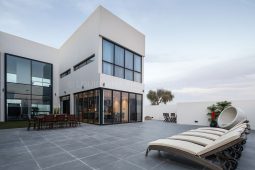10 Features I Wish Every Camera Had
Modern digital cameras are technological marvels capable of creating amazing images and chockfull of innovative features. But dammit, there are a few things manufacturers could add that would enhance the overall electronic photography experience for us all.
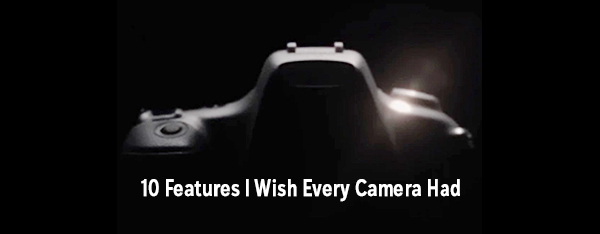
To be fair, my daydreams do not consider cost, patent infringement issues or manufacturing limitations. However, I know that all 10 are technologically doable. While these features may not be priorities for everyone, surely each has universal appeal. On some planet.
Furthermore, since I’ve been in the photo industry for about five-dozen dog years, I believe I know whereof I speak. Equally, I have experienced and thoroughly understand the difficulty a marketing individual endures when attempting to convince a camera manufacturer’s R&D team to think more than a couple millimeters outside the proverbial box. I could tell you stories…
1. Apple AirDrop
One reason I appreciate my iPhone is its ability to instantly send images directly to my Mac with two or three screen taps. I would love to be able to do this — in a manner this simple — with my real cameras. Yes, I know all about Wi-Fi and Bluetooth connectivity, but nothing is as easy as AirDrop. Besides, I routinely use more than one brand of camera in any given week; it would be great if I could use the same upload procedure with all.
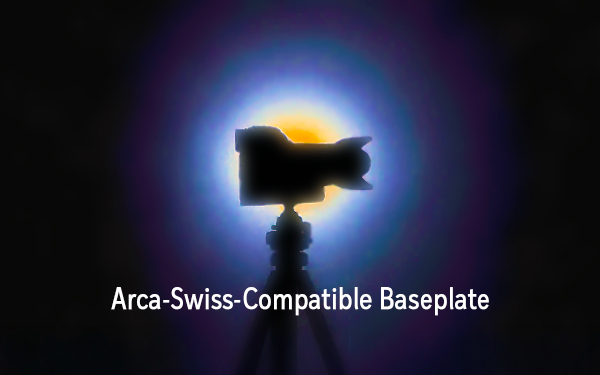
2. Arca-Swiss-Compatible Base Plate
How difficult can it be to build a tripod-mounting baseplate into the bottom of a mirrorless camera? 3 Legged Thing, SmallRig and about 700 largely anonymous ebay sellers offer removeable plates that do the job. Why not build in a mounting plate instead of the 100-year old legacy tripod socket hole? The irony is the only current use for a tripod socket is to screw in a tripod mounting plate. Hello? And if the camera baseplate is plastic, package it with a removable aluminum plate that accommodates the battery hatch, etc. — maybe a pretty one from 3 Legged Thing or SmallRig.
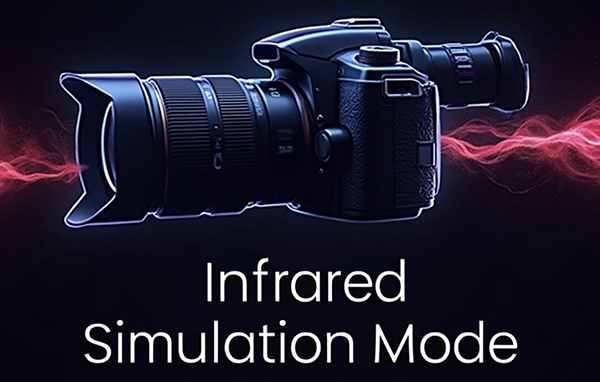
3. Infrared Simulation Mode
The Fujifilm XF10 has a reasonably good monochrome IR mode, but like every other premium Fujifilm compact camera, that model disappeared way too fast, and the price of secondhand units sored to absurd heights. Many cameras have Creative Effects or Film Simulation modes, so the kernel is already there. Some offer Bleach Bypass and/or Cross Process, two effects that must totally flummox the average Jane or Joe who’s never set foot inside a darkroom. So why not IR?
4. Removeable Hand-Filling Grip
Bless Nikon, they have a clue. They occasionally bundle the perfect handgrip with their retro-genius Nikon Zf. SmallRig makes an equally excellent grip for the Nikon Z fc. Photographers more or less adapt their grip to meet the camera’s shape, but that’s backwards. Please, camera makers, give us some grip options if you’re truly focused on ergonomics.

5. Neck Strap That Isn’t a Billboard
I get it, I get it. The camera brand name emblazoned in large letters on the neck strap is free advertising. It’s also loudly screaming “steal me — I’m valuable” to everyone in view. Fujifilm has a better idea; their famous logo is debossed into the wide strap in discreet black-on-black lettering (at least on the X-H1 I own). Why not ship cameras with Peak Design Anchor Links instead of a billboard? If you want me to flash the brand, give me a tee shirt or hoodie instead, size L please. More people will see it, and none of them will be interested in stealing me.
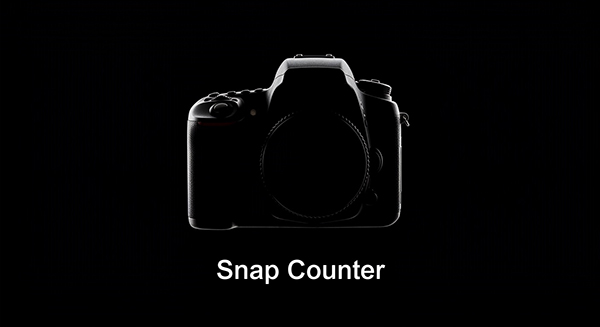
6. Menu-Accessible Tally of Total Shutter Presses
The accumulated total number of shutter actuations is stored in the firmware or metadata of many cameras, but not all. Even when present, the information can require three hands a monkey wrench to access. Why? Not only is it vital information that should be shared when cameras are bought or traded, it’s also important to me as a photographer when I evaluate my equipment closet. Add the data to the Setup menu or on the Firmware Version page.
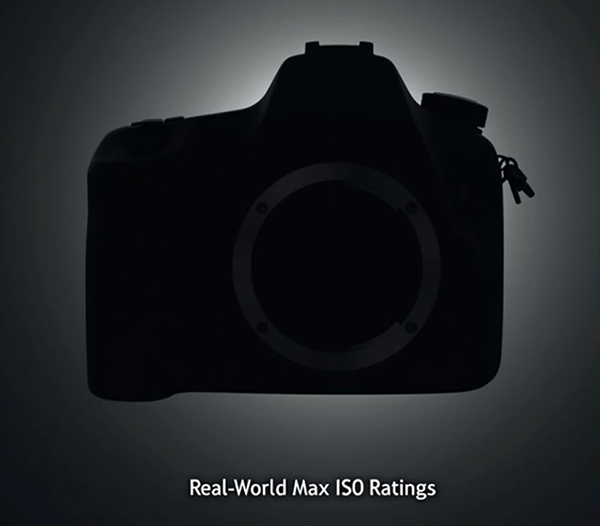
7. Real-World Maximum ISO Ratings
Many (perhaps most in 2025) digital cameras perform exceptionally well in low light. But some cameras have top ISO ranges that must have been written by a Hollywood Starlet’s imaginative agent. Sure, big numbers may appeal to some lightly-informed consumers, but give us some honest maximums, you know, top ISO ratings where the images do not look like they were shot through a dirty screen door.
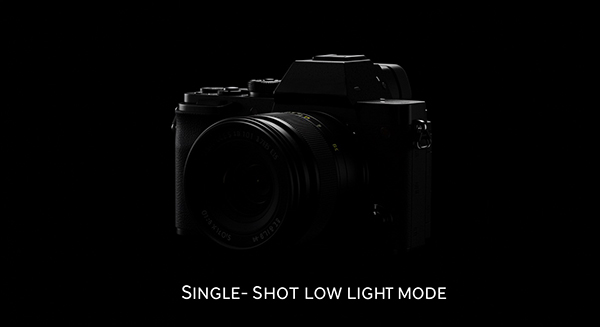
8. Single-Shot High ISO Program Mode
Cameras with multi-shot low-light mode options are available, but the entire high density sensor is used. That sensor is sometimes so jampacked with pixels that the pitch (the distance between pixels) is so unavoidably tiny that signal noise is extremely difficult to mitigate. Instead, why not use fewer of the accessible pixels—which would accordingly be farther apart—and deliver better low-light shots, even at the expense of resolution?
9. Optional DNG Format With Your Proprietary Raw
Pentax (Ricoh) and Leica, I salute thee. On at least a few of your cameras, DNG is an available image file storage format. I’m not knocking Canon, Nikon, Fujifilm or any other Raw format, but being able to save pics as a DNG guarantees that I’ll always be able to decode the data. Using Adobe’s free Digital Negative Converter, I can turn your proprietary file formats into universal DNGs, but why should I have to perform the additional steps?
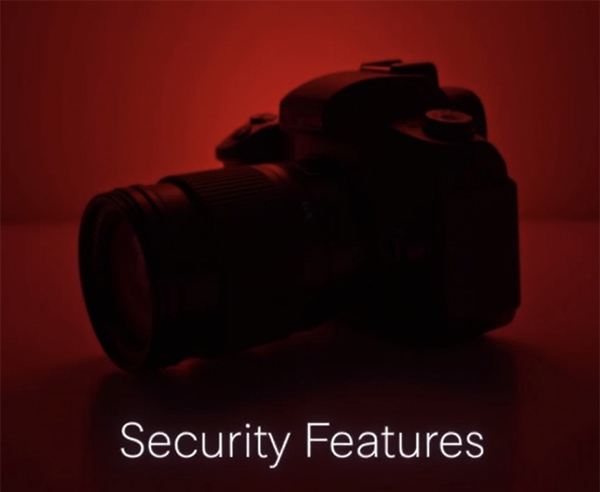
10. Theft-Deterrent Technology
Chucking the screaming camera brand billboard neck strap is a good first step, but let’s go further. I’m not an expert on security technology, but around me I see cars with “kill switches,” easily trackable Apple AirTags, and slash-resistant straps—none of which I find on any camera. Why not build a brand that becomes widely known as “theft unfriendly?” Here’s an idea: unless I tap a password onto the camera’s LCD once a month, the camera imprints “This Camera is Stolen — Notify Police” on every image automatically? Or the LCD goes black and scrolls a similar message in the same giant letters you use to print your logo on the neck strap? Promote the security features and soon the word would get out that it’s just not worth stealing your brand of camera.
Special Message to Camera Product Managers
Filch any or all of these ideas and make them your own. Present them to the R&D honchos at your company’s HQ. They’ll ask you for market data, sales forecasts, statistical analyses and other obstructive material, and of course all you have is my opinion, which means nothing to anyone. But if you’re passionate and persistent, maybe someone will listen. Alternatively, tell me to go pound sand. It wouldn’t be the first time I’ve heard that request.
Full Disclosure
All images in this article were created using a variety of AI apps and tools. Who cares, right?
Want to Become a Better Photographer?
Begin by taking more pictures. Carry a camera everywhere you go and shoot even when you’re 100% sure the picture won’t turn out. Review all of your images with a critical eye and share them with others – and that includes posting the best on our Gallery. Subscribe to our newsletter (see sign-up form on our homepage) and bookmark Shutterbug as a Favorite on your browser so you can check back often. We’re in this for the same reason as you — we love photography, and we’re learning more about it every day.
—Jon Sienkiewicz



