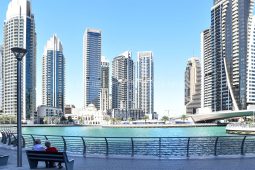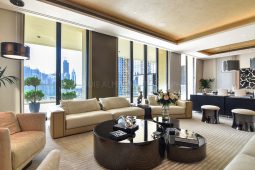Traditional Victorian house with modern extension – this ‘old meets new’ property is a must see

It’s the cause of much debate up and down the country – is it right to add modern extensions to traditional properties?
If done sympathetically, we think yes. Absolutely. Need an example of a well-executed ‘old meets new’ project? Then take a look at this traditional Victorian house with modern extension.
After: Traditional Victorian house with modern extension

Image credit: David Barbour
When they bought their five-bedroom Victorian villa in 2017, this couple set out to create their traditional meets contemporary home. They had decided to leave London after living and working there for seven years, choosing to return to the owner’s hometown of Stirling in Scotland. ‘We yearned for a less busy lifestyle, less commuting and more space for our growing family,’ she says.
The interior: where old meets new

Image credit: David Barbour
The couple were lucky enough to buy a handsome, Scottish category C listed, Victorian semi-detached villa. The property is located in a conservation area of the city. There was an existing extension, but was dated and tired looking. It lacked a sense of style to help blend into the existing property. The couple decided to replace it with a new kitchen extension.
The house itself had been in the same family for more than a century and was in dire need of modernisation. ‘The layout of the main house was great, but the two-storey extension just didn’t work. We wanted to restore the house sympathetically but also wanted a modern, large space for our kitchen to suit our family. We found local architecture practice Paper Igloo whose style was exactly what we wanted.’
The contemporary zinc-clad extension

Image credit: David Barbour
Following a fairly straightforward planning process, the two-staged build began. The builders set to work demolishing the two-storey extension. They replaced it with a new zinc-clad, single-storey extension. It’s constructed in an energy-efficient SIPS frame with high-performance windows and doors. It also boasts an eco-friendly green roof system.
The main house also underwent a major upgrade and refurb with new heating, replacement windows, insulation and decoration.

Image credit: David Barbour
The new glazed link not only provides a clear delineation between the ‘old’ and ‘new’ house, it also brings daylight into a new utility area.
‘Although we weren’t hands-on with DIY,’ explains the owner, ‘we were in terms of project management and purchasing of items. All the fixtures and fittings, tiles, flooring, radiators and glazing were sourced by us.’
The modern kitchen diner

Image credit: David Barbour
The new extension features a bright, spacious open-plan kitchen space opening onto the garden. A large rooflight adds further daylight and maximises sunlight in the space in summer.

Image credit: David Barbour
‘There honestly isn’t a room in this house that hasn’t been thought through ten times over! We get a lot of enjoyment from all of the rooms. But the extension is very much the heart of this family home every day. I’ll never tire of this space and in particular the glazed link between the revealed sandstone wall and extension which really allows you to appreciate the beauty of the original house.’
‘It had always been our dream to fully renovate a property. We now have a fantastic space in which we’ll enjoy many memories for years to come.’
Before: The tired, dated extension

Image credit: David Barbour
Martin McCrae, lead architectural designer at Paper Igloo (paperigloo.com) shares his advice on what you need to know about zinc cladding.
- It’s available in lots of colours. There are lots of colours of zinc to choose from; from silver grey, to plum, green, brown and even black, there is a colour available to suit every job.
- There are several different seam types. Zinc is a versatile material and there are several different ways to join the panels together, which are called ‘seams’. Changing the seam can give different appearances and create different shadows on the elevations.
- It’s a sustainable material. Zinc cladding can easily be fully recycled at the end of its life which helps to minimise resource use, and as it requires no finishes or chemical treatments, it’s also very low maintenance.
- It’s durable and has a long life. Zinc can provide an in-situ lifespan for roof and wall coverings of up to 100 years; indeed many of the Parisienne rooftops we love today are finished with zinc, dating back many generations.
- You will need ventilation behind the cladding. Zinc cladding for walls and roofs is usually fitted over a board material such as plywood, which then has a ventilation gap behind it, so this needs to be considered at the design stage.
Original feature by Caroline Ednie
The post Traditional Victorian house with modern extension – this ‘old meets new’ property is a must see appeared first on Ideal Home.




