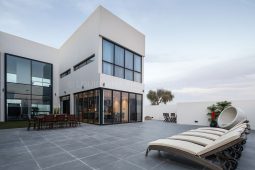Hard Rock International Supports Breast Cancer Awareness and Research with 25th Annual PINKTOBER
In honor of Breast Cancer Awareness Month, Hard Rock International is proudly kicking off its 25th annual PINKTOBER campaign to fundraise through activations at properties around the world and online. Since its inception, Hard Rock has raised over $12 million for breast cancer research, including $1.3 million raised in 2023. Through its Hard Rock Heals Foundation, the company is kicking off its PINKTOBER efforts with a $100,000 donation to the American Cancer Society, funding advocacy, research and patient support initiatives, to ensure everyone has an opportunity to prevent, detect, treat and survive breast cancer.





