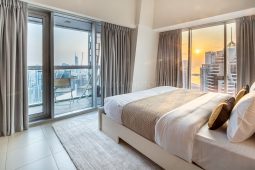Luxury Hotel in Los Cabos gears up for an unprecedented Thanksgiving Feast
Casa Dorada Los Cabos Resort & Spa is once again preparing for a Thanksgiving dinner like no other, as this is one of the busiest travel times of the year and what is expected to be the busiest Thanksgiving Los Cabos has seen since the pandemic began.





