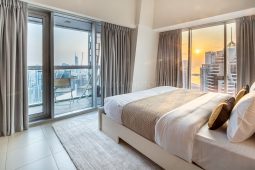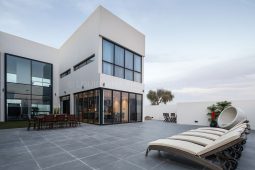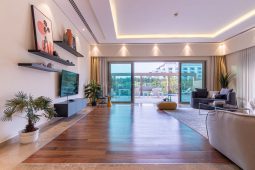OCEANIA CRUISES UNVEILS INNOVATIVE MIXOLOGY PROGRAM
Oceania Cruises, the world’s leading culinary- and destination-focused cruise line with The Finest Cuisine at Sea is reaching new pinnacles of creativity and diversity with the introduction of an elevated, innovative bar program aboard the 1,200-guest Vista debuting May 20, 2023.





