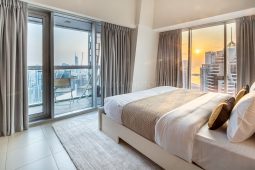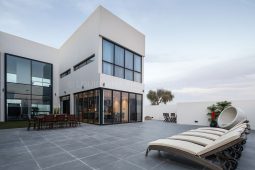CARNIVAL CRUISE LINE OPENS $600M CELEBRATION KEY, ITS SPECTACULAR NEW EXCLUSIVE DESTINATION
Carnival Cruise Line officially unlocked paradise as it opened Celebration Key – the cruise line’s beautiful new exclusive destination on Grand Bahama this weekend. Carnival Vista made the first official visit to the world’s newest premier cruise port on Saturday, and nearly 5,000 guests experienced all the fun of Celebration Key: from the unique Suncastle, the world’s tallest sandcastle, the world’s largest swing and swim-up bar and the Caribbean’s largest freshwater lagoons.




