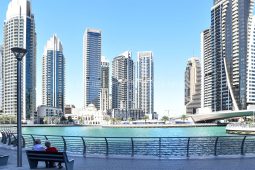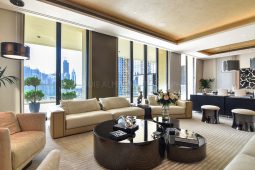From Wreak to Wow! Step inside this fabulous self-built, eco family home

Putri and Ben Mackereth are serial renovators. They moved from New Zealand to the UK nearly 12 years ago and starting out with a small flat renovation in Clapham, South London.
Ben has a building firm (www.macbuildingsolutions.co.uk) and Putri an interior design consultancy (www.maehousedesign.com). Their combined skills have seen this dream team complete 11 renovations of their own and over a hundred for clients. This is their first self-build together, and what a dream real home it is.
House before

Photography: Chris Snook/FuturePLC
Ben began trawling online portals looking for the perfect plot and found a dated house in Streatham, South London, in the summer of 2019, on approximately 700m2 of land. They demolished the house in February 2020, just before the pandemic hit.
‘We were lucky that the construction industry was still able to operate, otherwise we would have been left with an empty site,’ says Ben.
New house: Exterior

Photography: Chris Snook/FuturePLC
The build itself was relatively straightforward and quick. Securing planning permission, however, was one of the biggest challenges for the couple. ‘It took a pre-application meeting, three planning applications and numerous Variation of Conditions (VOC’s) to get to the design we were happy with.’
Not only was a self-build new to them, but they were hoping to build in a Conservation area. Their architect David Bell from AtelierDB explained that it would be difficult to get planning permission for their contemporary vision and suggested they incorporate architectural forms and characteristics from within the conservation area. ‘The tile hanging at first floor level and the gable roof were examples of this and really helped us create a house which was sympathetic to the surrounding area,’ says Putri.
Open plan living area

Photography Chris Snook/Future PLC
Open-plan living and impressive design features were top of their list of must haves. ‘We wanted a polished concrete floor throughout the ground floor; it’s a very Antipodean look, but after doing some research we found out they can be problematic; they can stain and crack and are very difficult to patch in when something goes wrong. So, we opted for large Terrazzo style porcelain tiles and used throughout the ground floor to unify the spaces.’

Photography Chris Snook/Future PLC
‘The ground floor was designed to make the most of the southerly aspect and capture the sunshine all day. We really liked the look of metal doors, however wanted these to open right up to connect the indoor and outdoor spaces. After much searching we found a company that could create exactly what we had in mind.’
The outdoor BBQ is where Ben spends most of his time. ‘We both loved the existing rustic brick wall, so decided to retain but added cedar cladding at the top to tidy it up and create some privacy with our neighbours. For the decking, we chose a composite product called Millboard which looks just like timber but without the upkeep and issues of rotting and warping.’
Seating area

Photography Chris Snook/Future PLC
With a new build, its essential to incorporate eco-efficiency measures where possible. In addition to double glazing and EcoTherm insulation for thermal efficiency, an air source heat pump was installed so no gas is required at the property.
This powers the wet underfloor heating throughout the entire house. They also had to pass an air pressure test to ensure the house was well sealed; minimising any heat loss.
Kitchen

Photography Chris Snook/Future PLC
‘The kitchen really is the heart of the home. I spend a lot of time here and the open plan allows me to keep an eye on the kids. It also makes a great space for entertaining,’ says Putri.
‘I really liked the idea of having a walk-in pantry to keep everything hidden away, but unfortunately the space didn’t allow for it. Instead, we opted for a kitchen design with fold away doors which allowed us to create a larder cupboard with the same functionality. Opened right up it gives easy access to everything but when not in use it can be closed right up.’
Kitchen seating

Photography Chris Snook/Future PLC
A tan leather sofa makes a stylish yet practical place for the children to hang out while the couple prepare meals. ‘Building your dream family home is a lot of fun and creating a space that you know will make your family life easier is very rewarding.’
‘Not only does our house work well for our young kids now, it can be easily adapted as the kids grow older to work well in the future.’
Main bedroom

Photography Chris Snook/Future PLC
‘Sometimes starting from a blank canvas is easier than refurbishing, and self-building allowed us to make our family home exactly how we wanted it,‘ says Ben. ‘We added a coffered ceiling complete with LED strip lighting as a point of difference in our main bedroom suite. The soft lighting works well in the bedroom and gives the impression of increased ceiling height.’
Bathroom ensuite

Photography Chris Snook/Future PLC
With three young children the couple don’t get away as much as they used to and they wanted to create a luxury hotel room feel with an open plan en-suite complete with free standing bath, as a space to unwind after a busy day.

Photography Chris Snook/Future PLC
Deep green ceramic wall tiles, laid vertically rather than horizontally, add a modern twist that makes the brass towel radiator and bathroom fittings really ping.
The post From Wreak to Wow! Step inside this fabulous self-built, eco family home appeared first on Ideal Home.




