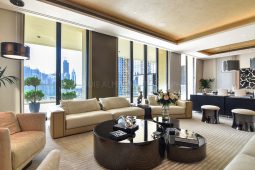Step inside this eclectic 1920s family home, brimming with colour and personality

After having their son, the owners of this 1920s semi had outgrown their two bedroom terraced home in Linthwaite near Huddersfield. It was on a main road, but their ideal house was a semi or detached home on a quieter street with parking and a garden.
When the couple moved in, the kitchen felt disjointed with not enough storage and the bathroom carpet had to go Most of the walls were beige, which wasn’t to the owner’s taste. They’ve since added a new downstairs loo, replaced the family bathroom and updated the existing kitchen, as well as re-rendering the exterior. Every room’s been redecorated – so it’s an eclectic mix of dark cosy tones with pops of colour and pattern.
The kitchen

Image credit: Future PLC/Katie Lee
There wasn’t much storage in the kitchen when the couple first moved in. Despite being a a big room, there was one pine wall cupboard, which looked more like a bathroom cabinet, and a peg rail all around the room. With no blinds, it felt very bare and the couple wanted to make it more of an entertaining space.
Lockdown created the perfect opportunity to re-think the space. Rather than ripping out the kitchen and starting again, they bought an island unit, re-painted the existing base units in blue, swapped the handles and added new shelves. To make it feel like new, they also sanded down the worktops and re-varnished them. The mustard kitchen splashback idea and some blinds make it feel cosy and warm.
The kitchen details

Image credit: Future PLC/Katie Lee
The home owner painted this charity shop dresser the same as the kitchen units and new IKEA island. The previous owners had a big black American fridge, but the retro look of this design from Appliance World fits in much better.
The dining area

Image credit: Future PLC/Katie Lee
The dining area is kept simple and stylish. Three clear lights from Wayfair aren’t too in your face. They work well with the industrial table and bench from eBay.
The living room

Image credit: Future PLC/Katie Lee
The living room has a really big window so it can take darker colours. ‘It was initially painted pale grey, then navy blue, which was too dark for my husband, but not dark enough for me,’ says the owner. ‘Eventually I told him I’d ordered some paint but didn’t say what colour and sent him out for the day while I got decorating with an off black colour. Luckily he liked it when I’d put all the furniture back. I’d love to wallpaper the ceiling too, but I’d probably be crossing a line there!’
The living room detail

Image credit: Future PLC/Katie Lee
The living room wall art idea started with a round picture of some hydrangeas the owner found in a charity shop. It set the tone for different shapes and sizes, mixed with the odd 3D element.
The hallway

Image credit: Future PLC/Katie Lee
The hallway was a naturally dark space so the owners didn’t want to go totally black in there. Instead they painted it dark green and the bannister black with a gorgeous hallway wallpaper idea up the stairs.
The bathroom

Image credit: Future PLC/Katie Lee
The dated 1980s bathroom got ripped out a year after moving in. It had a carpet, bath panel and separate shower cubicle so felt a bit cramped. The colour scheme is very simple with white tiles and dark walls, but the floor tiles from Tiles Direct give it a lift.
As it’s not a massive space, this bathroom renovation idea needed careful planning. Having considered a bath under the window, it would’ve been costly to move all the pipes. In the end, they kept the loo in the same spot and installed a freestanding bath with a shower and curtain, which meant there was more room for storage at the end. Getting rid of the separate shower made the space feel bigger.
The master bedroom

Image credit: Future PLC/Katie Lee
The one room that never really got that loving touch was the master bedroom, as it was put on the back burner by the couple. However, during lockdown the couple decided to create a feature wall behind the bed. With some careful calculations and the help of some engineering software, the pieces of wood were cut to size at B&Q, fixed to the wall and painted in a colour match of Farrow & Ball’s Blue Black.
The starting point for the colour scheme was a gorgeous pink velvet bedspread with an Art Deco feel, which led to pastel accessories that work well against the dark walls. They also upholstered the old grey headboard in a lovely striped fabric.
As the bedside tables are quite small, hung bulbs from Creative Cables on some brackets free up space for accessories.
The children’s bedrooms

Image credit: Future PLC/Katie Lee
For their daughter’s bedroom, they swapped the plaster pink walls, which looked dull against the dark grey carpet, for Blue Gravel by Crown. It’s been paired with floral bedding from Next.

Image credit: Future PLC/Katie Lee
For their son’s bedroom, they chose a jungle theme and added a wall mural from Untouchables UK which really breaks up the dark green walls.
‘Even though there are lots of dark walls in my house, I love a pop of colour, too,’ says the home owner. ‘For instance when I started painting my son’s bedroom dark green, he was scared it was a bit too dark. But when we added the wall mural and adhesive vinyl on the wardrobes, it really broke things up.’
The post Step inside this eclectic 1920s family home, brimming with colour and personality appeared first on Ideal Home.




